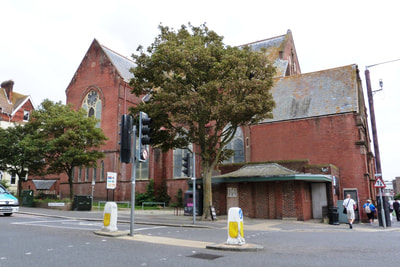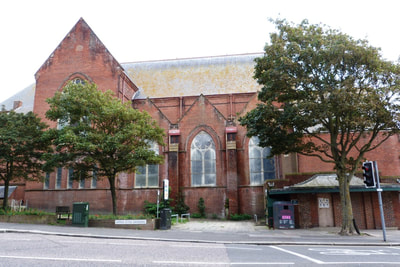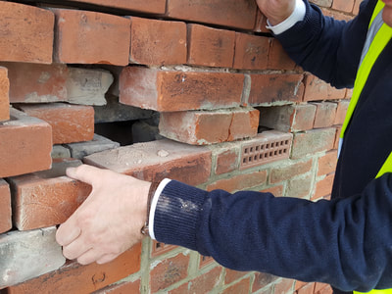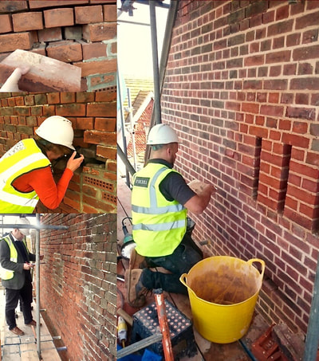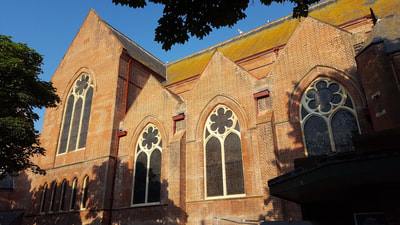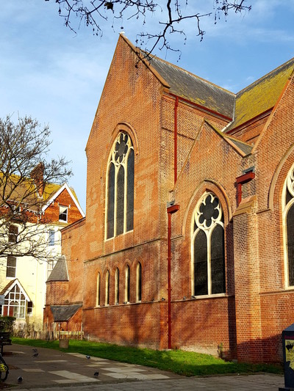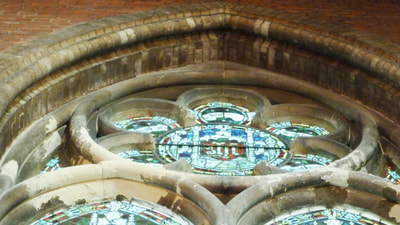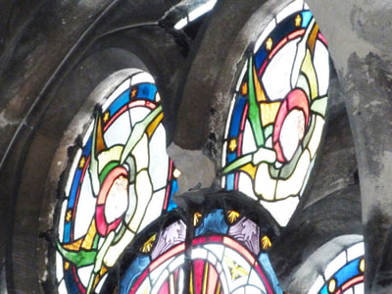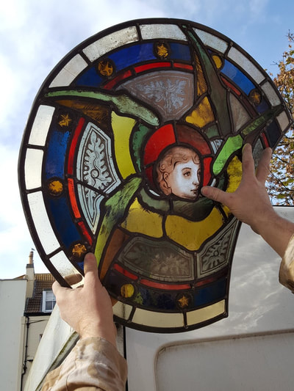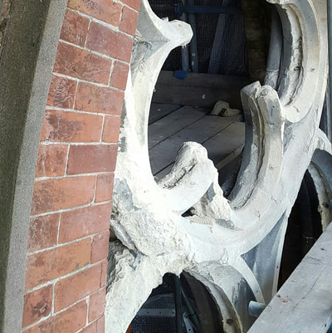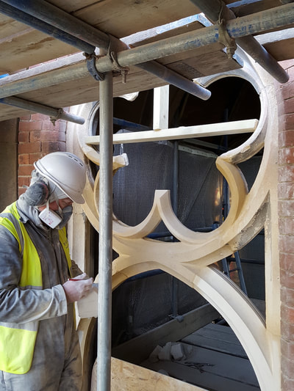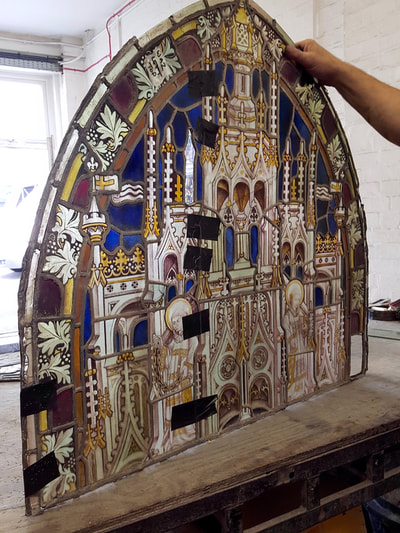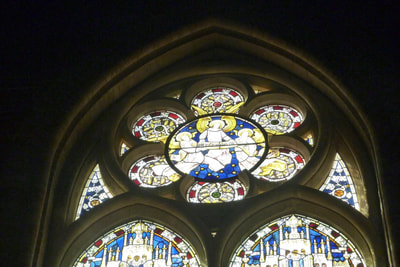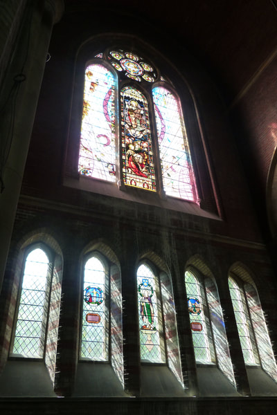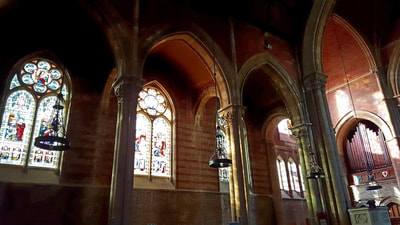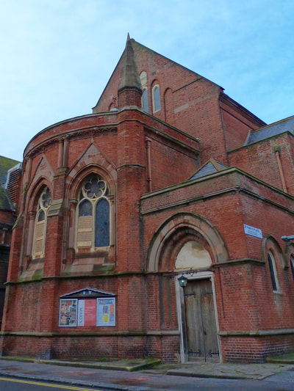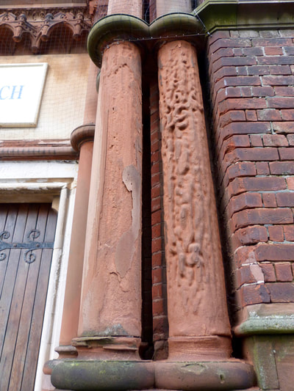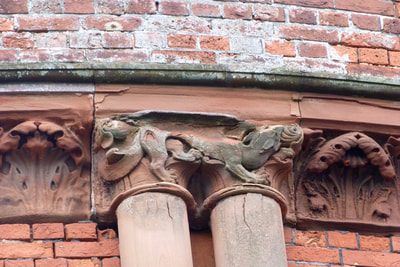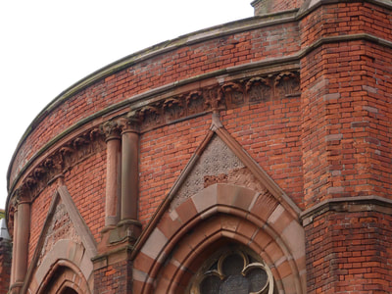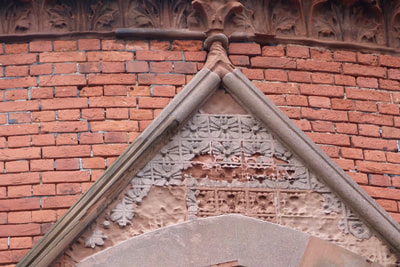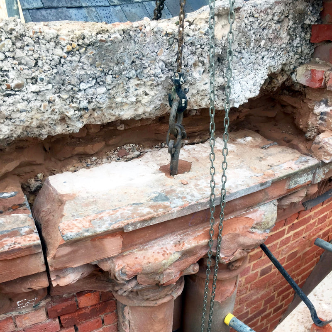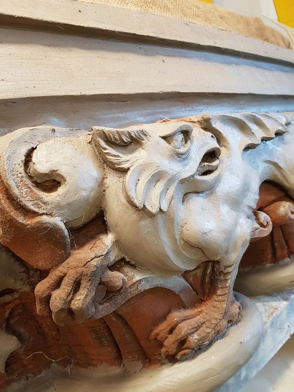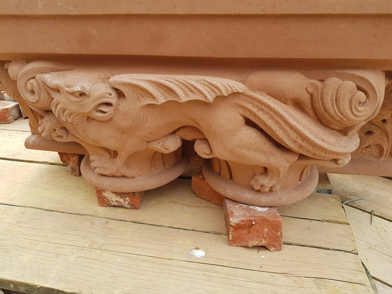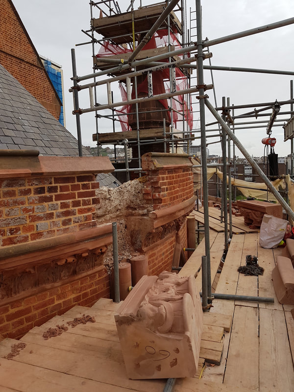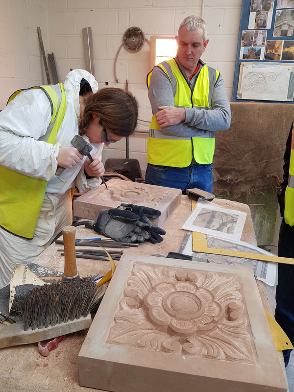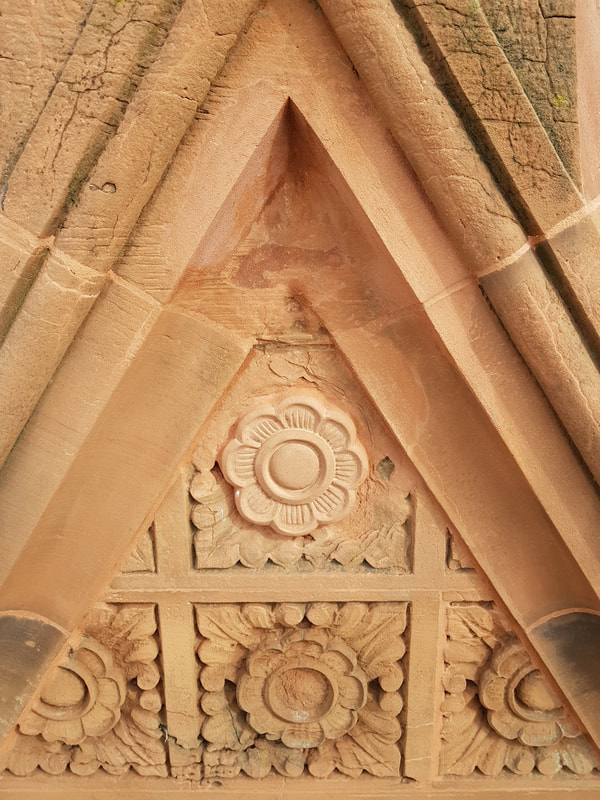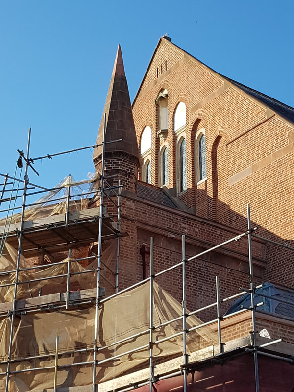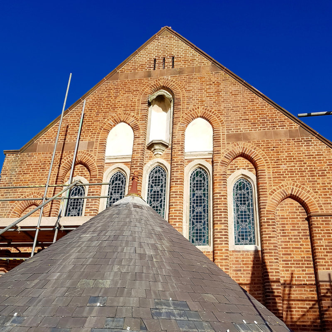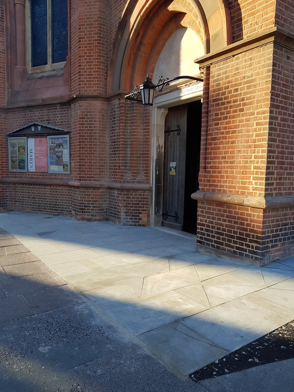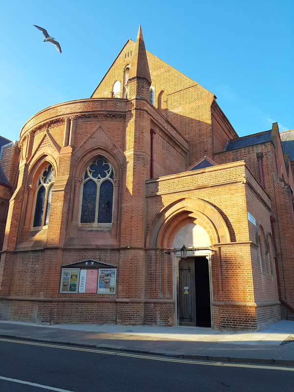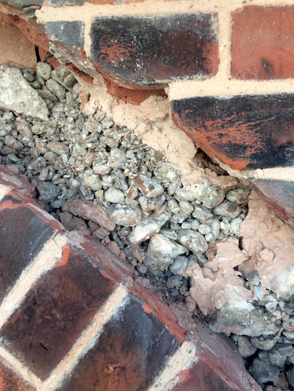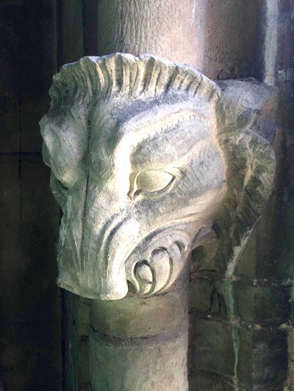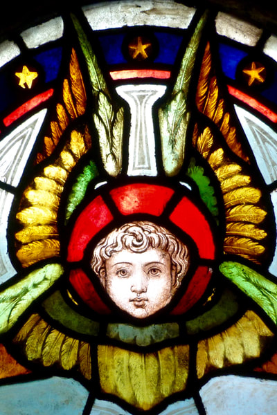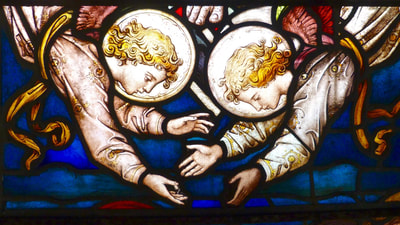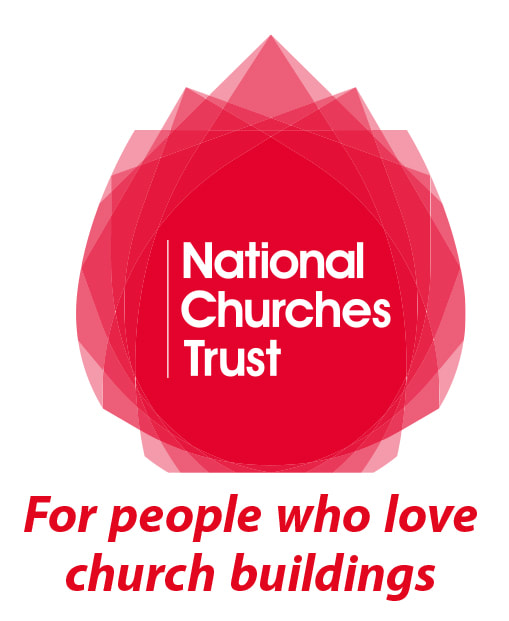Building Repairs Gallery
|
St Mary’s is a Grade-II* listed building and we have a happy obligation to repair and preserve it as part of England’s built heritage. The church has suffered from decades of erosion as well as inappropriate repairs in the mid-20th century.
Phase I Repairs: Upper Rock Gardens elevation, 2014-17 In March 2017 we completed the first phase of repairs to the church's west-facing elevation overlooking Upper Rock Gardens. The work included repair of the roofs and rainwater goods, drainage, brickwork, masonry and windows, and replacement of the polycarbonate window shields with rust-proof grilles. We’re thrilled with the results. A finishing touch added in 2020 was the reinstatement of the hood mouldings over the five lower transept windows. The work cost over £350,000, and was generously funded with a £235,000 grant from the National Lottery Heritage Fund, and other sums from the National Churches Trust (£40,000), Garfield Weston Foundation (£10,000) and Sussex Historic Churches Trust (£6,500). Plus we added £30,000 ourselves along with £40,000 worth of voluntary labour. Phase II Repairs: St James's Street frontage, 2017-20 In February 2020, we completed comprehensive repairs to the ‘West Front’, which is the elevation fronting St James’s Street and facing the sea, where our main entrances are. Once again we are indebted to the National Lottery Heritage Fund for core funding (£255,000), and to supporting funds from the National Churches Trust (£15,000), Sussex Historic Churches Trust (£12,500), Garfield Weston Foundation (£10,000) and Wolfson Foundation (£10,000). The results are magnificent, and have really helped to make the church feel more open and welcoming. We are grateful to our architects, Thomas Ford & Partners, and our contractors, Stone Edge Conservation Ltd, for their skill and dedication. Phase III Repairs: East-facing elevation, 2020-21 In April 2021, we carried out emergency repairs to our 'South Aisle', the east-facing elevation overlooking St Mary's Place, with £90,000 funding from the Government's Culture Recovery Fund administered by Historic England. We were not expecting to be able to afford these repairs for several years and were very grateful to access the government's support during the Covid pandemic when the church finances had taken a big hit. Thank you again to our architects, Thomas Ford & Partners, and our contractors, Traditional Stone, for their work to a tight timetable. Stone vs Cement - the effects of poor repairs in the past Much of the decoration of the West Front was carved in a pink sandstone that was quarried in Corsehill, Dumfriesshire, in Scotland, and is fortunately still available. This is a soft stone, not ideally suited to such an exposed position near the sea, but it is very beautiful. We think that the architect, William Emerson, chose a combination of pink sandstone and red brick and terracotta because it mimicked the colours of the 16th and 17th-century Mughal buildings in India, where he did most of his work. Brighton Pavilion may echo the domes and minarets of the Mughals’ mosques, but St Mary’s is Brighton’s answer to the Red Forts of Delhi and Agra. Both the sandstone and the terracotta elements have been badly repaired in the past, probably the 1930s or 40s, with a cement-based mortar. These cement-based repairs have worsened the situation. A cement facing or ‘skin’ doesn’t stop water and salt from getting into stone, but it does stop it from getting out again. The stone literally can’t breathe anymore. So the trapped moisture and salts build up behind the cement and rot the stone, turning it to powder. The cement remains intact, however, and so when the stone crumbles the cement can sheer off in a solid sheet. This process is not only unsightly but potentially dangerous to passers-by! The same thing happens when you use a cement-based pointing on old bricks instead of a lime one. The water can’t escape through the pointing, so it erodes the brick instead. This means that the first step in repairing our West Front is actually to undo past repairs – and get rid of the cement. What have we learned from our repairs? St Mary’s Church was built in 1876-8 on the site of a private chapel that collapsed when it was being enlarged. We’ve been researching the history of the ‘new’ church and its construction for some time, but we’ve learned a lot recently through the repair work and also been able to take some good photographs of details from the scaffolding. We were the first church in Brighton to have a concrete core to our walls. The stuff we’ve found has very big aggregate – smooth pebbles that were probably taken straight from Brighton beach. We also have what was, at the time, a brand new and revolutionary form of pre-cast coloured concrete, patented in 1875 by William Lascelles, lining our aisle vaults and window sills. We have Asiatic lions! We knew about our African lions, carved in the style of Classical Rome, on the hammer beams of our nave roof. But no-one, we believe, has ever noticed or photographed the Asiatic lions hiding at the top of the windows in the chancel. At least, we think they're Asiatic lions. They're a rather odd-looking beast. They may be the architect’s nod to Asoka, the Buddhist Emperor of India in the 3rd century BC. He erected pillars inscribed with his laws across India - several of which were topped with carved lions. These pillars became very famous during William Emerson's years in India because linguists were finally able to decipher the script and language in which they were written. Back to Repairs & New Build Plans Back to The Church Back to Home |
Phase 1 Repairs: Before & After views of Upper Rock Gardens Elevation
Phase 1 Repairs: Conservation repair of the west-facing windows
Phase 2 Repairs: Before & After views of the St James's Street elevation
What have we learned? Discoveries from our repair works.
|

